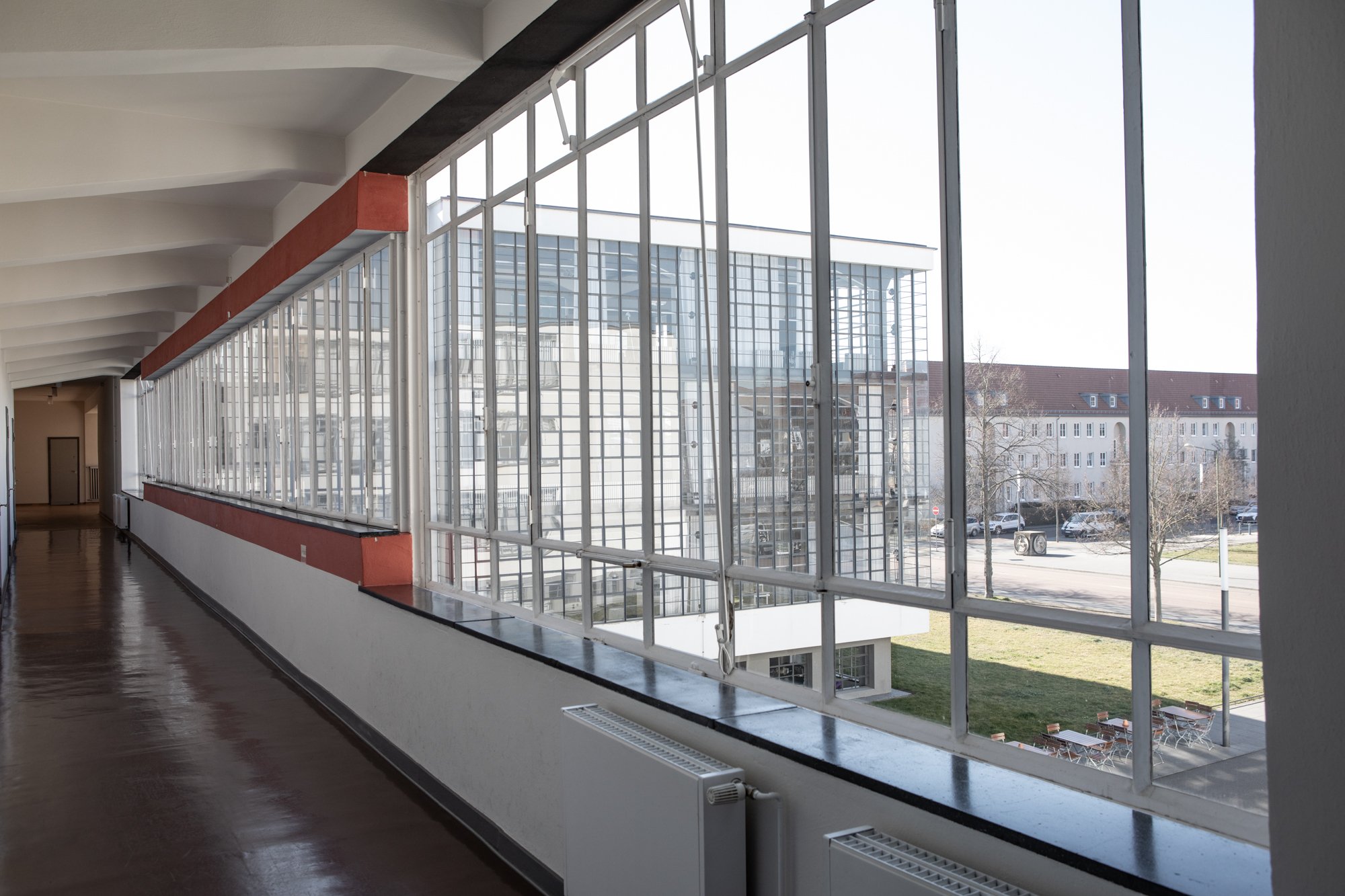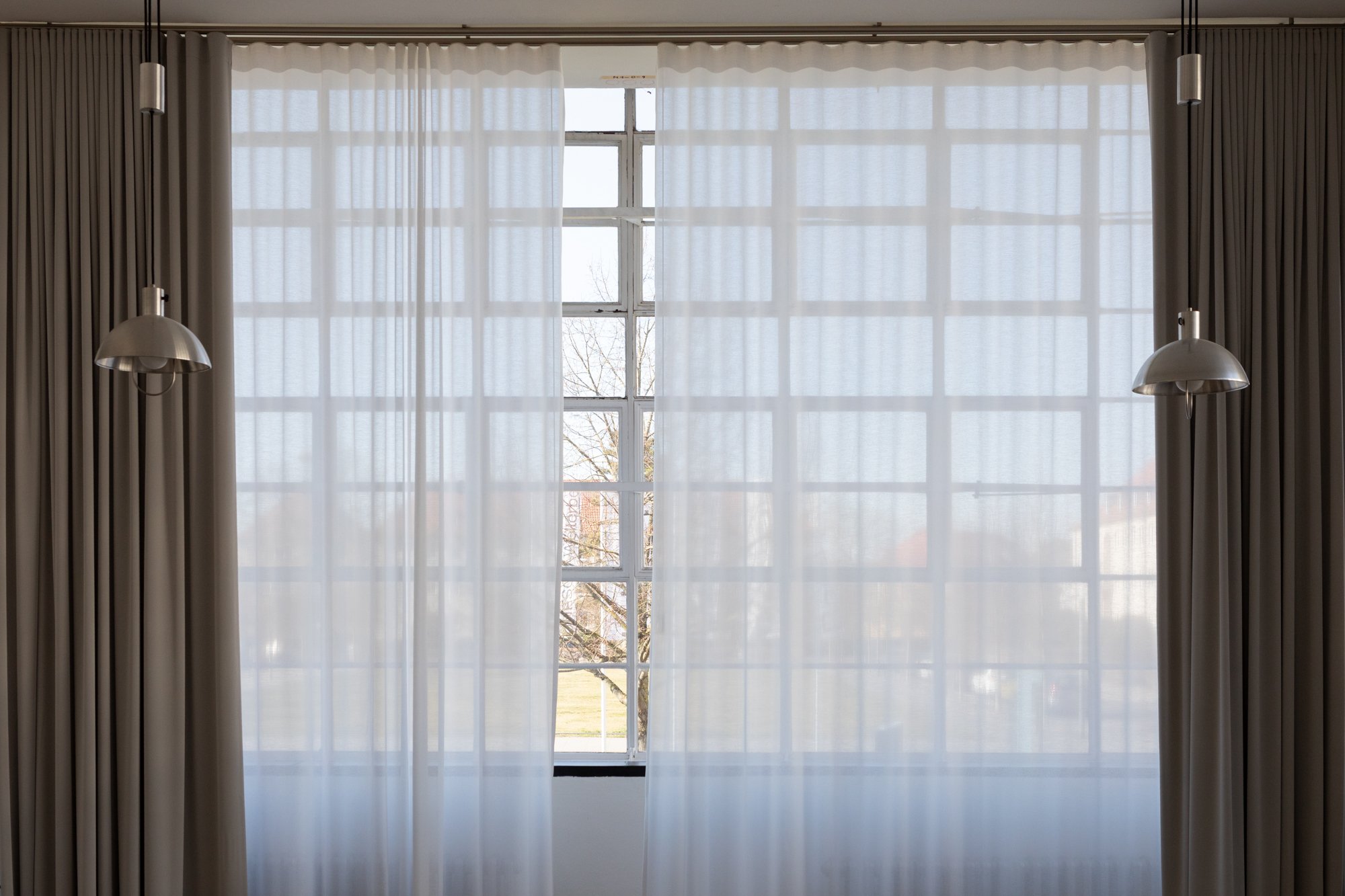Bauhaus-Building Dessau
An Architectural Statement of Transparency and Communication
Designed by Walter Gropius in 1925 after the Bauhaus was forced to leave Weimar for political reasons, the building in Dessau still appears strikingly modern – in its formal language, openness, and educational vision.
Positioned freely on the site, it stands as a solitary structure, legible from all sides. The architecture is deliberately permeable: expansive glazing and the iconic curtain wall express Gropius's idea of a transparent, accessible space for learning.
This openness is more than a design principle – it embodies a new educational approach: collaborative, dynamic, and free from authoritarian structures.
Technical elements are openly visible: radiators from the central Junkers heating system line the walls, and window mechanisms are clearly integrated. The building reveals how it works – and invites critical engagement.
Here, transparency and communication are not abstract ideals but built reality.

Solitary Building - Workshop Building

Solitary Building - Prellerhaus

Solitary Building - Detail

Solitary Building - Prellerhaus

Solitary Building - Bridge and Auditorium

Solitary Building - Entrance School Building

Solitary Building - Entrance Workshop Building

Communication - Stairwell Workshop Building

Communication - Stairwell Workshop Building

Communication - Bridge

Communication - Stairwell School Building

Transparency - Workshop Building

Transparency - Window Workshop Building

Transparency - Bridge

Transparency - Window

Communication - Functional Detail

Communication - Auditorium